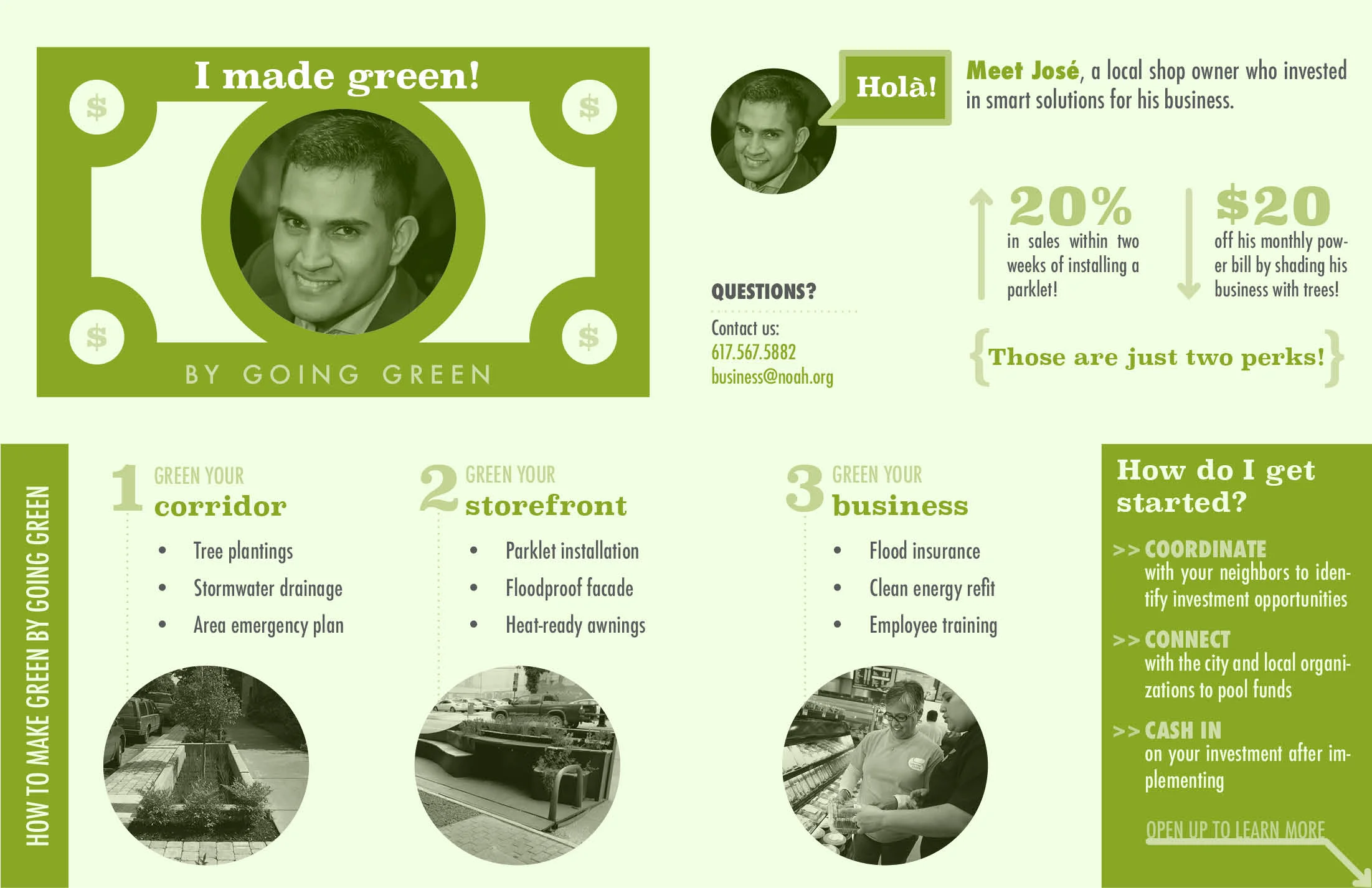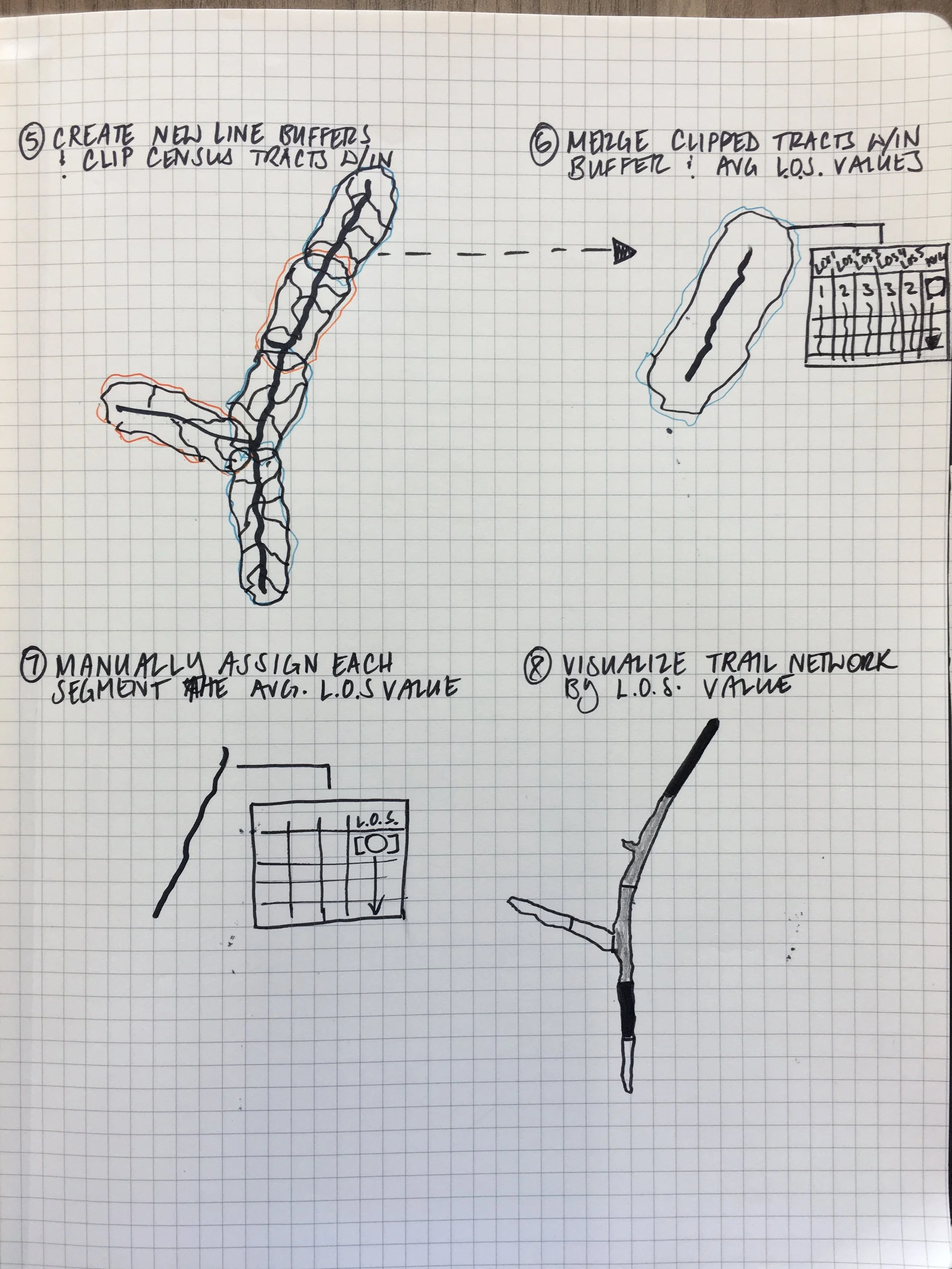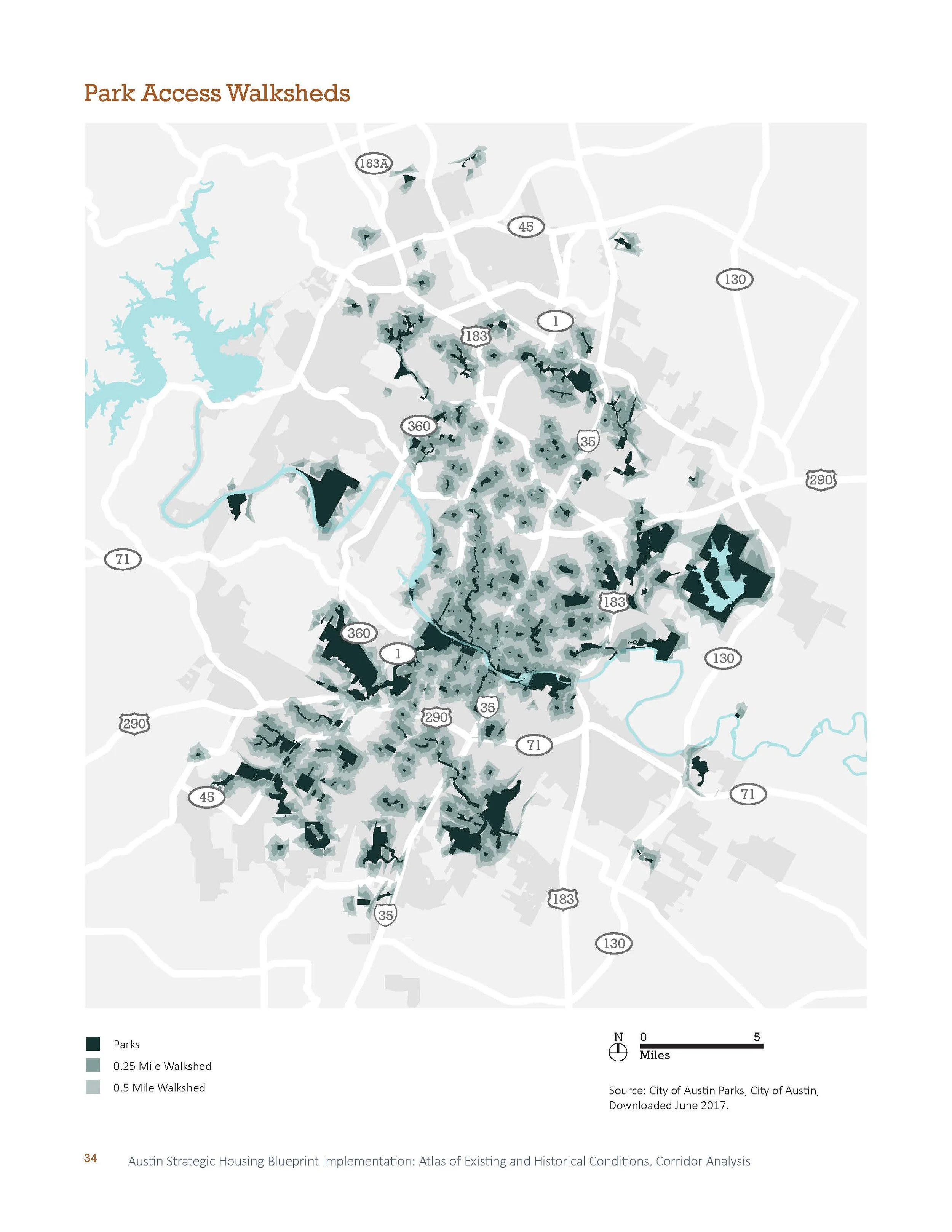CITY
ENGAGING THE EXCELSIOR • ’14 - ’16
As Co-Chair and Business Attraction & Support Sub-Committee Chair of Excelsior Action Group, I led community engagement activities to prioritize desired amenities for the area’s 1.5-mile corridor, and founded a volunteer-led ambassadors program focused on matching prospective tenants with vacant storefronts.
THE MAGAZINE STREET MIX • DEC ’16
Identifying vulnerabilities to gentrification on the fringe of Boston’s Roxbury neighborhood, I proposed a community development strategy from within, focusing on a subset of corridors. For Magazine Street, I developed a site-based entrepreneurship plan that built on local strengths in industrial, food, and music.
SAO PAOLO SITE PLAN • DEC ’17
I led a team submission to a global competition, developing a plan for a former São Paolo industrial site. I researched the context, designed all renderings, laid out the submission in book and board format, and developed detailed content, from persona journeys, to job and tourism projections, to preservation strategy.
making noise • FEB ’17
For a studio project based in East Boston, I researched the airport-adjacent neighborhood’s relationship to noise. The project focused on: the evolution of airport-related noise and traffic, and the broader industry; shifts in community activism over time; and gentrification threats amid declining airplane noise and pollution levels.
A NEW CLIMATE STORY • APR ’17
Research on East Boston’s vulnerabilities to climate change and gentrification revealed that any climate adaptation strategy for this diverse, working-class neighborhood would demand thoughtful communications. This project presented a framework and set of deliverables to bring residents along the journey toward resilience.
data-driven design • jul ’18
As part of a larger engagement with Asakura Robinson on the future of San Antonio’s 140+-mile urban trail network, I designed a model for assigning one of three design standards to trail segments, based on area density and frequency of use data. Conducting urban analytics in GIS, I translated the process into a legible graphic language for the final report.
connect the crescent • aug ’18
Ahead of a demonstration project to temporarily transform New Orleans’ plaza and bike lane network, I developed a set of pro bono concept renderings to illustrate the potential of designed interventions, and developed an illustrated map communicating the bike lane updates within the city’s existing network.
HOUSING ATLAS • JUN-AUG ’18
For Asakura Robinson, I designed an atlas of 30 spatial conditions within Austin to inform siting of new housing, per the city’s Strategic Housing Blueprint. Based on these conditions, I developed a housing model — later approved for public review by City Council — that divided targets by council district, to keep NIMBYism at bay and ensure equitable production.
a just netherlands • jun ’18
I co-led a week-long masterclass in Rotterdam for 24 students and professionals at Veldacademie. Teaching one of four groups, I guided development of a values-driven design pitch for a park connecting a diverse neighborhood. Mid-week, I co-facilitated a condensed, 2-hour workshop in Amsterdam for WeMakeThe.City conference attendees.
just city lab website • jul-aug ’18
Over six weeks, I worked one-on-one with Just City Lab Director Toni Griffin to develop site narrative, hierarchy, and design standards. Starting with hand-drawn wireframe sketches, I ultimately designed and deployed a custom-coded Squarespace site to fully capture the extent and reach of the Lab’s work. View site here.
Cfa EXHIBITION • OCT ’18-JAN ’19
I coordinated the Just City Lab’s exhibit at the New York City Center for Architecture’s storefront gallery. I led case study selection, interviews with project partners, video storyboarding and template design, and production of the final five 7-minute videos (view here). I also helped guide installation design and buildout. (Photos courtesy Center for Architecture)



















































